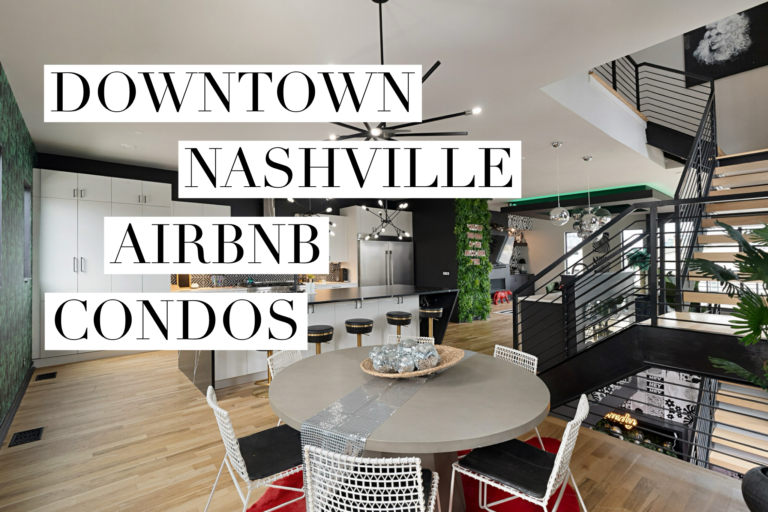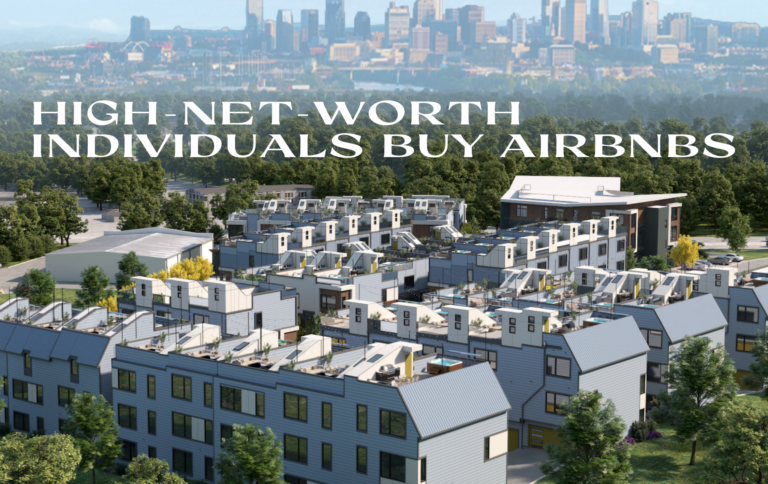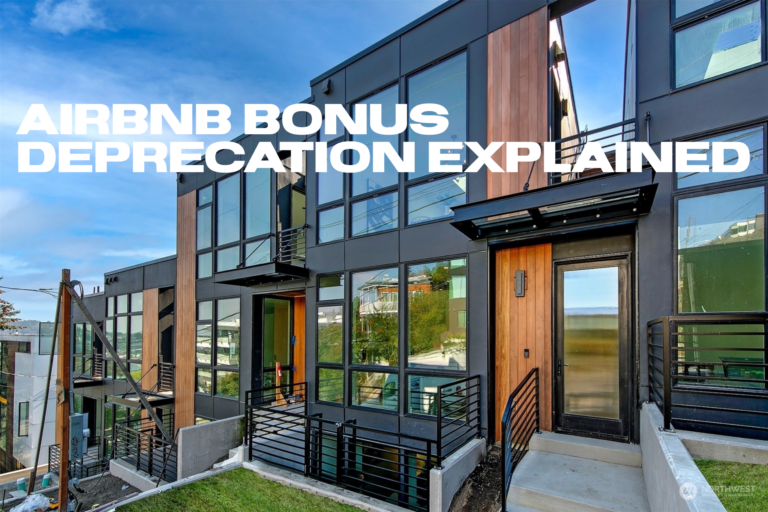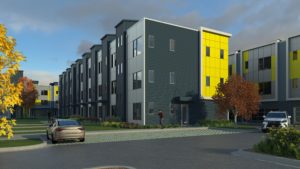 Lyric at Cleveland Park is a purpose-built development containing 50 short term rentals in Nashville. Located at 818 Cherokee Avenue in the East Nashville neighborhood, these short term rentals are designed to maximize your exposure on all short term rental platforms. Avenue Construction in partnership with Industrial Design spent quite a bit of time in early concept development before landing on what will become a very iconic and distinct design in Nashville. Initial pricing will range between $449,900 and $599,900.
Lyric at Cleveland Park is a purpose-built development containing 50 short term rentals in Nashville. Located at 818 Cherokee Avenue in the East Nashville neighborhood, these short term rentals are designed to maximize your exposure on all short term rental platforms. Avenue Construction in partnership with Industrial Design spent quite a bit of time in early concept development before landing on what will become a very iconic and distinct design in Nashville. Initial pricing will range between $449,900 and $599,900.
Lyric at Cleveland Park is designed as 11 separate buildings containing 4-6 townhomes each resulting in quite a few end units. All floor plans have at least 3 bedrooms, 3 full bathrooms, an attached 2 car garage and most have a roof top terrace, but many townhomes have 4 bedrooms and 4 bathrooms as well as a separate bunk room. This design, perfected by Smith Gee Studio, has been fine tuned over the past 7 developments and is proven to increase bookings. Onsite development began in October 2019 and Phase 1 delivered at the end 2020. Phase 2 delivers in March/April and Phase 3 delivers in July/August. Phase 4 will deliver in September/October 2021.
Short Term Rentals for Sale at Lyric
| Address | Site Map | Location | Beds | Baths | Sq Ft | Roof Top | Price |
| 1100 Harmony Way | Unit #1 | End | 3 | 3 | 2,118 | Y | SOLD |
| 1102 Harmony Way | Unit #2 | Interior | 4 + Bunk | 4 | 2,087 | Y | SOLD |
| 1104 Harmony Way | Unit #3 | Interior | 4 + Bunk | 4 | 2,087 | Y | SOLD |
| 1106 Harmony Way | Unit #4 | End | 4 + Bunk | 4 | 2,087 | Y | SOLD |
| 1108 Harmony Way | Unit #5 | End | 4 + Bunk | 4 | 2,087 | Y | SOLD |
| 1110 Harmony Way | Unit #6 | Interior | 4 + Bunk | 4 | 2,087 | Y | SOLD |
| 1112 Harmony Way | Unit #7 | Interior | 4 + Bunk | 4 | 2,087 | Y | SOLD |
| 1114 Harmony Way | Unit #8 | End | 4 + Bunk | 4 | 2,287 | Y | SOLD |
| 1129 Harmony Way | Unit #36 | End | 3 + Bunk | 3.5 | 1,913 | Y | SOLD |
| 1127 Harmony Way | Unit #37 | Interior | 3 + Bunk | 3.5 | 1,913 | Y | SOLD |
| 1125 Harmony Way | Unit #38 | Interior | 3 + Bunk | 3.5 | 1,913 | Y | SOLD |
| 1123 Harmony Way | Unit #39 | Interior | 3 + Bunk | 3.5 | 1,913 | Y | SOLD |
| 1121 Harmony Way | Unit #40 | End | 4 + Bunk | 4 | 2,087 | Y | SOLD |
| 1119 Harmony Way | Unit #41 | End | 4 | 3.5 | 1,913 | N | SOLD |
| 1117 Harmony Way | Unit #42 | Interior | 3 | 3.5 | 1,672 | N | SOLD |
| 1115 Harmony Way | Unit #43 | Interior | 3 | 3.5 | 1,672 | N | SOLD |
| 1113 Harmony Way | Unit #44 | Interior | 3 | 3.5 | 1,672 | N | SOLD |
| 1111 Harmony Way | Unit #45 | End | 3 + Bunk | 3.5 | 1,913 | N | SOLD |
| 1109 Harmony Way | Unit #46 | End | 3 | 3 | 1,913 | Y | SOLD |
| 1107 Harmony Way | Unit #47 | Interior | 3 | 3 | 1,913 | Y | SOLD |
| 1105 Harmony Way | Unit #48 | Interior | 3 | 3 | 1,913 | Y | SOLD |
| 1103 Harmony Way | Unit #49 | Interior | 3 | 3 | 1,913 | Y | SOLD |
| 1101 Harmony Way | Unit #50 | End | 3 | 3 | 1,913 | Y | SOLD |
As of 9/24/2020, due to overwhelming demand for 4 bedroom units, the developer is releasing building #08 which contains five 4 bed, 4 bath, 2 car townhomes. These homes will be complete in March 2021. All have roof top decks with views of the downtown skyline!
| 1126 Harmony Way | Unit #14 | End | 4 + Bunk | 4 | 2,087 | Y | SOLD |
| 1128 Harmony Way | Unit #15 | Interior | 4 + Bunk | 4 | 2,087 | Y | SOLD |
| 1130 Harmony Way | Unit #16 | Interior | 4 + Bunk | 4 | 2,087 | Y | SOLD |
| 1132 Harmony Way | Unit #17 | Interior | 4 + Bunk | 4 | 2,087 | Y | SOLD |
| 1134 Harmony Way | Unit #18 | End | 4 + Bunk | 4 | 2,287 | Y | SOLD |
As of 12/18/2020, due to continued demand for 4 bedroom units, the developer is releasing building #07 which contains four 4 bed, 4 bath, 2 car townhomes. This building will deliver May 2021. All have roof top decks with views of the downtown skyline!
| Address | Site Map | Location | Beds | Baths | Sq Ft | Roof Top | Price |
| 1131 Harmony Way | Unit #35 | End | 4 | 4 | 1,913 | Y | SOLD |
| 1133 Harmony Way | Unit #34 | Interior | 4 | 4 | 1,913 | Y | SOLD |
| 1135 Harmony Way | Unit #33 | Interior | 4 | 4 | 1,913 | Y | SOLD |
| 1137 Harmony Way | Unit #32 | End | 4 + Bunk | 4 | 2,287 | Y | SOLD |
As of 1/12/2020, due to continued demand for 4 bedroom units, the developer is releasing building #09 which contains four 4 bed, 4 bath, 2 car townhomes. This building will deliver May/June 2021. All have roof top decks with views of the downtown skyline!
| Address | Site Map | Location | Beds | Baths | Sq Ft | Roof Top | Price |
| 1138 Harmony Way | Unit #19 | End | 4 + Bunk | 4 | 2,287 | Y | SOLD |
| 1140 Harmony Way | Unit #20 | Interior | 4 + Bunk | 4 | 2,087 | Y | SOLD |
| 1142 Harmony Way | Unit #21 | Interior | 4 + Bunk | 4 | 2,087 | Y | SOLD |
| 1144 Harmony Way | Unit #22 | End | 4 + Bunk | 4 | 2,087 | Y | SOLD |
Final phase: This is building #11 on the site map and will deliver September 2021. All homes have roof top decks with views of the downtown skyline!
| Address | Site Map | Location | Beds | Baths | Sq Ft | Roof Top | Price |
| 1146 Harmony Way | Unit #23 | End | 4 + Bunk | 4 | 2,087 | Y | SOLD |
| 1148 Harmony Way | Unit #24 | Interior | 4 + Bunk | 4 | 2,087 | Y | SOLD |
| 1150 Harmony Way | Unit #25 | Interior | 4 + Bunk | 4 | 2,087 | Y | SOLD |
| 1152 Harmony Way | Unit #26 | End | 3 bed | 3 | 2,118 | Y | SOLD |
Final phase: This is building #10 on the site map and will deliver September/October 2021. All homes have roof top decks with views of the downtown skyline!
| Address | Site Map | Location | Beds | Baths | Sq Ft | Roof Top | Price |
| 1153 Harmony Way | Unit #27 | Interior | 3 bed | 3 | 2,118 | Y | $585,000 |
| 1151 Harmony Way | Unit #28 | Interior | 4 | 4 | 1,913 | Y | SOLD |
| 1149 Harmony Way | Unit #29 | Interior | 4 | 4 | 1,913 | Y | SOLD |
| 1147 Harmony Way | Unit #30 | End | 4 | 4 | 1,913 | Y | SOLD |
* prices and availability are subject to change at anytime
HOA documents, site plan, floor plans, certificate of insurance, short term rental pro formas and other due diligence materials are available upon request. Looking for a different type of vacation investment property? See all Short Term Rental properties in Nashville
STRs with Roof Top Decks
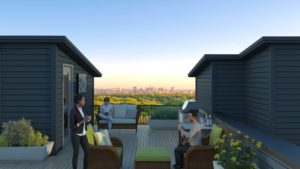 It’s true. Short term rentals in Nashville or STRs for short, lease more often and for higher nightly rates when they feature a roof top deck. Moreover, when that roof top deck has a view of the Nashville skyline, you get yet another boost. It is exceedingly difficult to find a 3 bed, 3 bath townhome in Nashville with a roof top deck under $500,000 and even harder to find a 4 bed, 4 bath with roof top deck under $600,000. Lyric at Cleveland Park is absolutely unique in what we deliver. A superior design in a superior location with a superior price. Whether you are new to investing in STRs or an old pro, Lyric is the market leader.
It’s true. Short term rentals in Nashville or STRs for short, lease more often and for higher nightly rates when they feature a roof top deck. Moreover, when that roof top deck has a view of the Nashville skyline, you get yet another boost. It is exceedingly difficult to find a 3 bed, 3 bath townhome in Nashville with a roof top deck under $500,000 and even harder to find a 4 bed, 4 bath with roof top deck under $600,000. Lyric at Cleveland Park is absolutely unique in what we deliver. A superior design in a superior location with a superior price. Whether you are new to investing in STRs or an old pro, Lyric is the market leader.
Lyric at Cleveland Park Master Plan
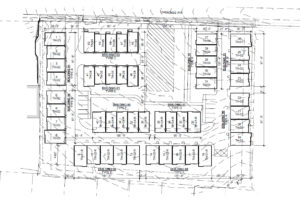 Lyric at Cleveland Park is quite a large undertaking. In fact, Lyric is so large that our private driveway will become a city street named Harmony Way. Lyric is master planed to be constructed in 3 separate phases. The first phase consists of homes 1-8 and 36-50. Phase 2 then moves East to homes 9-18 and 32-36 and Phase 3 ends with homes 19-31. We began site work in October 2019 and expect to deliver Phase 1 homes in November and December 2020. Phase 2 will deliver in Spring 2021 and Phase 3 in Summer 2021. The phasing is designed to allow closed homes to begin operating as short term rentals with little to no future phase construction interference.
Lyric at Cleveland Park is quite a large undertaking. In fact, Lyric is so large that our private driveway will become a city street named Harmony Way. Lyric is master planed to be constructed in 3 separate phases. The first phase consists of homes 1-8 and 36-50. Phase 2 then moves East to homes 9-18 and 32-36 and Phase 3 ends with homes 19-31. We began site work in October 2019 and expect to deliver Phase 1 homes in November and December 2020. Phase 2 will deliver in Spring 2021 and Phase 3 in Summer 2021. The phasing is designed to allow closed homes to begin operating as short term rentals with little to no future phase construction interference.
Recent Press
November 14th, 2019 – Nashville Post Article
