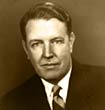As many readers know, I like to point out homes that have intrinsic value and intrigue from time to time (not to mention you have the opportunity to purchase a 4,154 square foot home for under $130 per foot). An example of his early work, this 1947 Edwin Keeble designed home in the Hillwood area of Nashville is one of the first homes designed after Keeble struck out on his own. It is during this period that Keeble famously designed Nashville’s first modern skyscraper, the L&C Tower. The home does need some care, but with a new high-tech commercial roof, Trane air conditioning system and spectacular kitchen, I cannot imagine not jumping all over the chance to live in such a historically significant home.
Edwin A. Keeble, Nashville Architectural Icon
 Edwin Keeble was born into a distinguished Tennessee family. His father was an attorney and later the dean of the law school at Vanderbilt University. His paternal grandfather was a State Representative from Tennessee during the second Congress held in Richmond, Virginia, 1864-1865. Keeble attended Montgomery Bell Academy and enrolled in Vanderbilt University at the age of sixteen. After receiving his engineering degree from Vanderbilt in 1924, he studied architecture at University of Pennsylvania followed by France and finally Italy. He received his architectural degree from the University of Pennsylvania in 1928, at the age of twenty-three.
Edwin Keeble was born into a distinguished Tennessee family. His father was an attorney and later the dean of the law school at Vanderbilt University. His paternal grandfather was a State Representative from Tennessee during the second Congress held in Richmond, Virginia, 1864-1865. Keeble attended Montgomery Bell Academy and enrolled in Vanderbilt University at the age of sixteen. After receiving his engineering degree from Vanderbilt in 1924, he studied architecture at University of Pennsylvania followed by France and finally Italy. He received his architectural degree from the University of Pennsylvania in 1928, at the age of twenty-three.
Keeble began practicing architecture in Nashville, and in 1929 his association with architect and engineer Francis B. Warfield established the firm of Warfield and Keeble, which existed until 1944. After a two-year term of service as a lieutenant in the United States Navy, Keeble established a private architectural practice in Nashville and designed many notable structures, including the Life & Casualty Tower, Woodmont Christian Church and Vine Street Christian Church.


